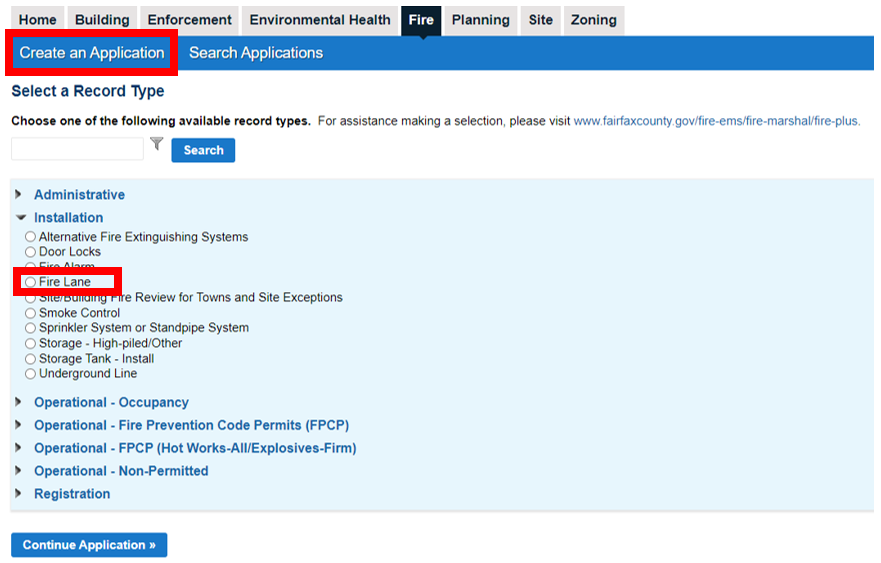The Fire Lane record is required to install, modify, or refresh curb/pavement markings, post/building mounted signage, or vehicular access control.
ON THIS PAGE
This information is the most common for how to obtain the necessary approval for your project and is not representative of all the conditions you may encounter.
WHO SHOULD APPLY?
Property owners may obtain permits in their own name; however, it is strongly recommended a properly licensed contractor pull the permits as the responsible party so the county can better assist in gaining compliance for defective work.
Accepted DPOR License for this record type is:
- CBC (Commercial Building Contractor)
- RBC (Residential Building Contractor)
- H/H (Highway/Heavy)
PLAN AHEAD
Before submitting your plan, ensure you are aware of all applicable regulations and conditions that could affect your project, to avoid surprises during the review process. Factors that may apply for this permit include:
- Fire Lanes and Apparatus Access
- Approved Site Plan
- Business, Professional, and Occupational License (BPOL)
HOW DO I SUBMIT MY RECORD?
PLUS Application
Apply for your Fire Lane record online in PLUS under the Fire tab. If you are a first-time user, you must first register for an account.
Instructional Videos for PLUS
- Reference the parent or related building permit number if the proposed scope of work for the same project and address:
- is relevant to a Site record
- has plans submitted on another Fire record of same type
- has a pending or approved Fire Code Modification
Upon submission, the record number provided will start with FFLAN.
Requirements
Document requirements will vary based on answers provided during the application process.
- Plans - Required if site plans are not already approved and the scope of work is a new installation.
- Site Layout - Required if site plans are not already approved and the scope of work is a repair/refresh or modification.
- Temporary BPOL Certificate - Required if the licensed contractor does not have an active but required Business, Professional, and Occupational License (BPOL) with the Fairfax County Department of Tax Administration (DTA.).
- Property Ownership Affidavit - Required if a licensed contractor is not being listed on the application.
First Submission
- Provide Plans (aka Shop Drawings) that meet the necessary code requirements.
- All components for the system type needed can be requested under one permit.
- Projects located in the towns of Clifton, Herndon, or Vienna require separate approvals from the respective towns.
Subsequent Submissions
If corrections are required, you will receive an email with links and instructions to make corrections and resubmit.
- “Issues” are comments from reviewers, which require an applicant response before resubmitting. Please respond to each “open” comment.
- Once complete, upload updated plans and/or documents, if needed, and complete your resubmission.
For further assistance, please refer to the below videos for step-by-step guidance on the resubmission process:
Helpful Videos:
 Reviewing Issues, Conditions, & Notes in PLUS - YouTube
Reviewing Issues, Conditions, & Notes in PLUS - YouTube
 Upload Corrected Plans in PLUS - YouTube
Upload Corrected Plans in PLUS - YouTube
What's Next?
To get a step-by-step guide on PLUS statuses and what they mean, see our What is My PLUS Status? infographic.
Below are the necessary steps to follow after your application is accepted in PLUS.
County Review
Staff in Revenue & Records and Engineering Plans Review will review your package for completeness and compliance with the fire code and county ordinances. You will be notified of any deficiencies. Plan corrections and additional supporting documents may be required.
Engineering Plans Review is responsible for verifying that designs submitted for installation comply with the Statewide Fire Prevention Code, Code of Fairfax County, and Public Facilities Manual. The Commercial Plan Review Submittal Requirements will explain what needs to be included in your plans/shop drawings.
Permit Issuance
Once the review is approved and fees have been paid, your permit card (if applicable) and approved plans will be available to download from PLUS. You will also receive a link via a PLUS email notification.
 Access Approved Plans in PLUS - YouTube Video
Access Approved Plans in PLUS - YouTube Video
Inspections
Once the permit is issued and you begin construction, you are required to obtain inspections from the county for your project. The county must be notified when the stages of construction are reached that require an inspection.
Requests for fire lane inspections can be made in PLUS. Once scheduled by staff, a confirmation email will follow.
.
Additional Resources
Need More Assistance?
For questions or additional information, please contact staff:
Permit Application Process and Fees >> Call the Revenue & Records Branch at 703-246-4803, TTY 711 or email Fire.revenuepermits@fairfaxcounty.gov.
Plan Review >> Call the Engineering Plans Review Branch at 703-246-4806, TTY 711 or email Fire.engplansreview@fairfaxcounty.gov.
Inspections >> Call the Fire Prevention Inspections Section at 703-246-4849, TTY 711 or email Fire.inspections@fairfaxcounty.gov.


